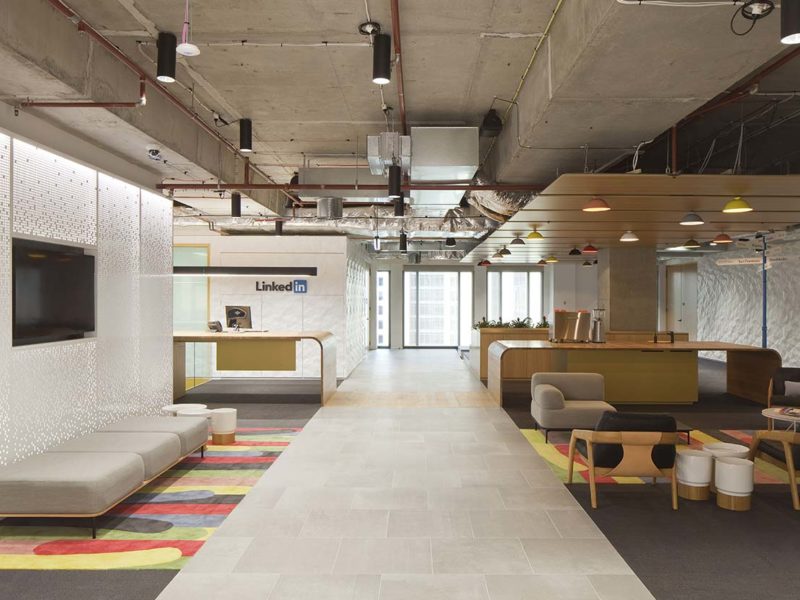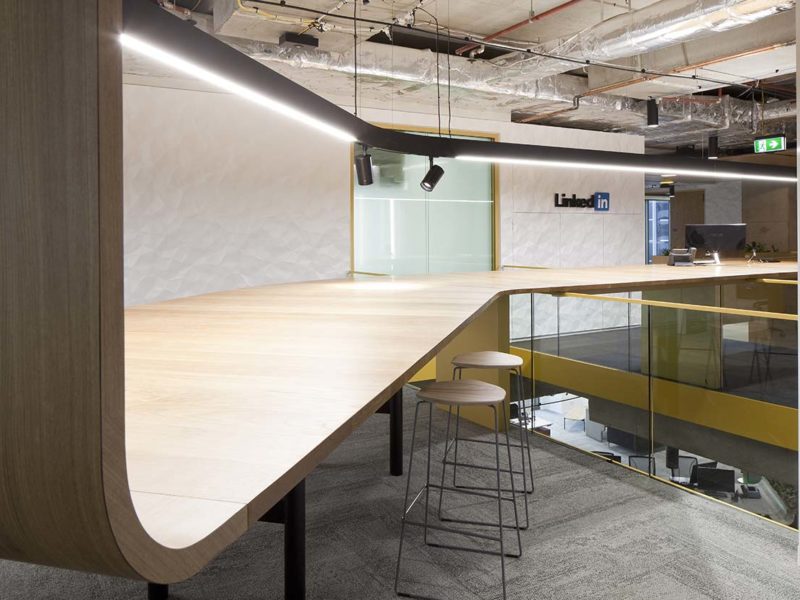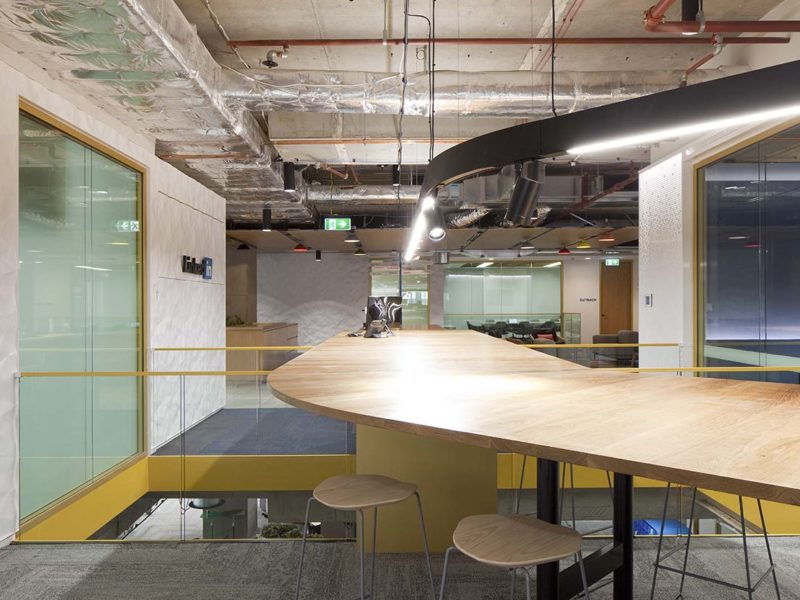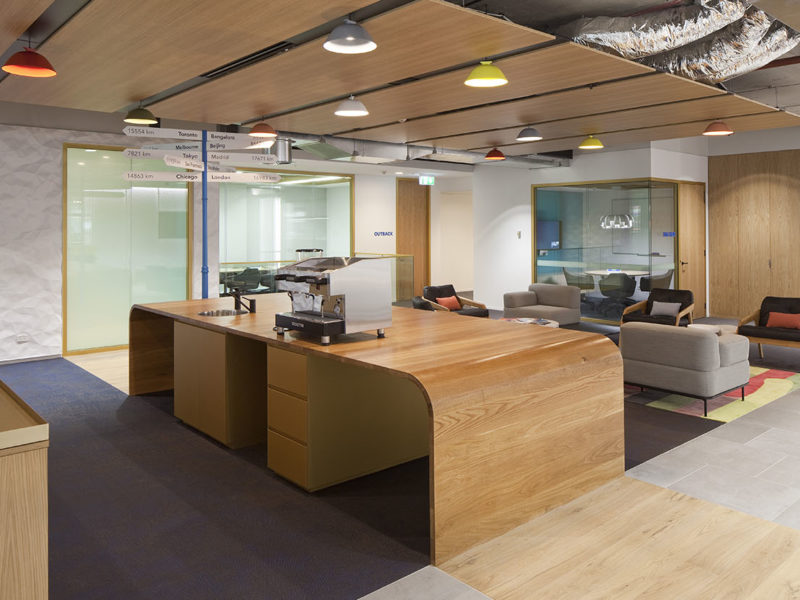LinkedIn Office
LinkedIn’s new Australian headquarters at 1 Martin Place in Sydney provided Prima Architectural with the opportunity to provide one of the most unique furniture projects of 2015.
The task was to create one flowing ‘mega desk’ – a shared device that would connect LinkedIn’s people and symbolise the professional networking company’s open, collaborative working philosophy.
The Prima Architectural team was asked to incorporate custom commercial joinery pieces, such as contouring, solid timber reception units, upturned curved panels and planter boxes. Voids were also addressed through suspended fabricated canopies, which cocooned collaborative zones.





